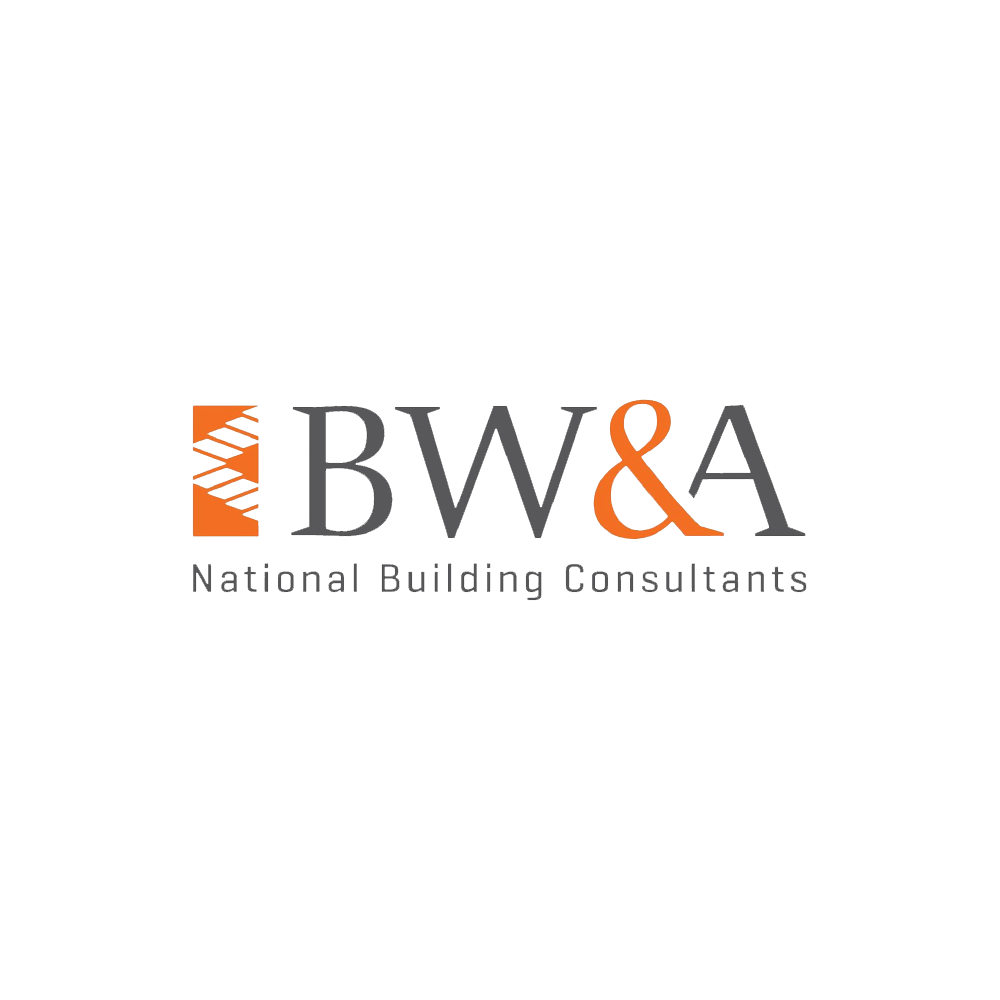Location of Braille and Tactile Signage
- Admin
- Oct 15, 2020
- 2 min read
Updated: Jul 20, 2023
A common error we come across is the location of braille and tactile signage.
In buildings required to be accessible, braille and tactile signs must identify,
• each sanitary facility (except a sanitary facility within a sole-occupancy unit in a Class 1b or 3 building)
• each ambulant accessible accessible facility
• each space with a hearing augmentation system
• each door required by NCC E4.5 indicating the words “Exit” and “Level” followed by the level number
• where a pedestrian entrance is not accessible, signage must be provided to direct a person to the
nearest accessible entrance
• where a bank of sanitary facilities does not include an accessible facility, signage must be provided to direct a person to the nearest unisex accessible facility.
Braille and tactile signs must conform to the relevant Standards and Codes and must be installed in the correct location for full compliance.
The National Construction Code (D3.6) states:
Signs must be installed between 1200mm and 1600mm above the floor or ground surface.
Signs with single lines of characters must have the line of tactile characters between 1250mm and 1350mm above the floor or ground surface.
Signs identifying rooms containing facilities or features listed in the NCC D3.6 must be installed: on the wall on the door handle side of the door with the leading edge of the sign located between 50mm and 300mm from the architrave, if installation (1.) is not possible, the sign may be placed on the door.
Please refer to NCC Specification D3.6 Braille and Tactile Signs.
Disclaimer:
The content of this video is provided for information purposes only.
While reasonable efforts have been made to ensure its accuracy at the time of publication,
BW&A National do not warrant its accuracy and completeness.
Viewers should verify all information before relying on it and refer to NCC Specification D3.6
BW&A National do not accept any liability to any person or organisation for the information,
or use of the information, which is provided in this video.

Comments